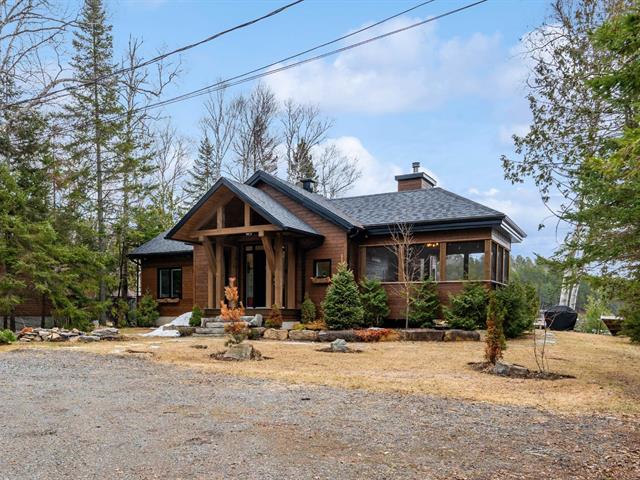We use cookies to give you the best possible experience on our website.
By continuing to browse, you agree to our website’s use of cookies. To learn more click here.
Sébastien Tremblay
Real estate broker
Cellular : 514 377-4106
Office : 514 846-0909
Fax :

2054, Ch. Régimbald,
Saint-Donat
Centris No. 26927827

12 Room(s)

3 Bedroom(s)

2 Bathroom(s)
Located on the shores of the prestigious Lake Archambault, in the sought-after Baie de Tire area, this property, renovated in 2019, charms with its warm character and breathtaking water views. Set on a flat, south-facing lot of over 62,000 sq. ft., it enjoys optimal sunlight throughout the day. The open concept layout, cathedral ceiling, wood-burning fireplace, and 3 season veranda create a welcoming and inviting atmosphere. The home features 3 bedrooms, 2 bathrooms, as well as a basement with a family room and spacious storage space. Just 5 minutes from the village of Saint-Donat and year-round outdoor activities.
Room(s) : 12 | Bedroom(s) : 3 | Bathroom(s) : 2 | Powder room(s) : 0
Light fixtures, solar shades, curtains and rods, blinds, refrigerator, stove, dishwasher, microwave, washer and dryer, dock, central vacuum and accessories, sofa, 2 island stools, beds and mattresses from all 3 bedroo...
Light fixtures, solar shades, curtains and rods, blinds, refrigerator, stove, dishwasher, microwave, washer and dryer, dock, central vacuum and accessories, sofa, 2 island stools, beds and mattresses from all 3 bedrooms, bedroom dressers, bedroom shelves, 4 red Adirondack chairs.
Read more Read lessFurniture and personal effects, wardrobe (black wall bedroom), picture frames.
Fully renovated in 2019:
- Poured concrete foundation + French drain with access chimney;
- Urethane insulation;
- Electrical system + electrical panel;
- Septic tank with leaching field;
- Pl...
Fully renovated in 2019:
- Poured concrete foundation + French drain with access chimney;
- Urethane insulation;
- Electrical system + electrical panel;
- Septic tank with leaching field;
- Plumbing;
- Heating system;
- Fireplace;
- Roof, gutters, roof structure, and attic insulation;
- Windows + exterior siding;
- Landscaping;
- Bathrooms + kitchen;
- New interior layout + added room in the basement;
- New flooring throughout the house;
- Sump pump;
- Water heater.
Prime location -- Nearby:
- Just 5 minutes from the village of Saint-Donat and all amenities (grocery store, pharmacy, shops, restaurants, and cafés);
- Ski Garceau and Ski La Réserve;
- St-Donat Golf Club;
- Parc des Pionniers;
- Mountain biking trails;
- Hiking trail to Cap-de-la-Fée summit;
- Le Nordet road cycling route.
Sébastien Tremblay | Residential Real Estate Broker
We use cookies to give you the best possible experience on our website.
By continuing to browse, you agree to our website’s use of cookies. To learn more click here.