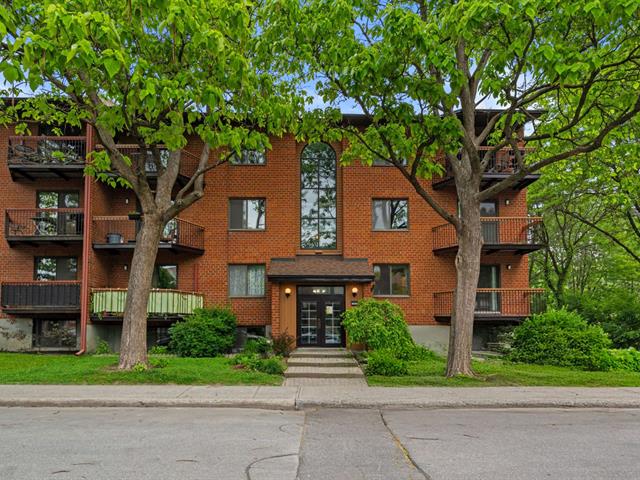We use cookies to give you the best possible experience on our website.
By continuing to browse, you agree to our website’s use of cookies. To learn more click here.
Sébastien Tremblay
Real estate broker
Cellular : 514 377-4106
Office : 514 846-0909
Fax :

1095, Av. Berthe-Louard,
apt. 102,
Montréal (Ahuntsic-Cartierville)
Centris No. 12039684

8 Room(s)

3 Bedroom(s)

1 Bathroom(s)

101.84 m²
Spacious corner condo of over 1,000 sq. ft. located in a sought-after area of Ahuntsic. Features 3 bedrooms, 1 renovated bathroom and a renovated kitchen. Bright unit with a large private terrace, rare on the market, perfect for relaxing and enjoying the outdoors. Includes a private garage. Located on a quiet street facing a small park. Close to services, schools, shops, and public transportation. Ideal location for peaceful and convenient neighborhood living!
Room(s) : 8 | Bedroom(s) : 3 | Bathroom(s) : 1 | Powder room(s) : 0
BOSCH dishwasher, KitchenAid refrigerator, KitchenAid stove, Maytag washer and dryer, light fixtures, curtain rods and curtains, window blind, electric garage door opener with remote, and bike rack in the garage.
Furniture and personal belongings, decorative mirrors, wall art, and wall-mounted shelves.
FEATURES OF UNIT 102:
- Located on the ground floor (1st floor) of the building;
- Spacious unit of over 1,000 sq. ft.;
- Corner unit;
- Large private rear terrace + front balcony;
- 3 generou...
FEATURES OF UNIT 102:
- Located on the ground floor (1st floor) of the building;
- Spacious unit of over 1,000 sq. ft.;
- Corner unit;
- Large private rear terrace + front balcony;
- 3 generously sized bedrooms;
- Renovated kitchen (2016) and bathroom (2019);
- Electrical panel replaced in 2020;
- New electric baseboards + thermostats (2020);
- Wall-mounted air conditioning system;
- Additional lighting installed in the bedrooms;
- Removal of the fireplace;
- Private garage.
WORK DONE ON THE BUILDING:
- 2013: Roof membrane terrace and terrace were redone;
- 2022: New roofing installed;
- 2022: Rear patio doors and windows replaced;
- 2023: Chimneys removed.
NEARBY:
- Schools: Collège André-Grasset, Cégep Ahuntsic, Collège de Bois-de-Boulogne, Collège Mont-Saint-Louis, Collège Régina Assumpta, and Sophie-Barat High School;
- Crémazie Metro station;
- Claude-Robillard Sports Complex;
- Promenade Fleury;
- Local parks: François-Albert-Angers Park, Frédéric-Back Park, Ahuntsic Park, Hirondelles Park, and Île-de-la-Visitation Nature Park;
- All essential services: grocery stores and pharmacies;
- Public transportation and bike paths.
Sébastien Tremblay | Residential Real Estate Broker
We use cookies to give you the best possible experience on our website.
By continuing to browse, you agree to our website’s use of cookies. To learn more click here.