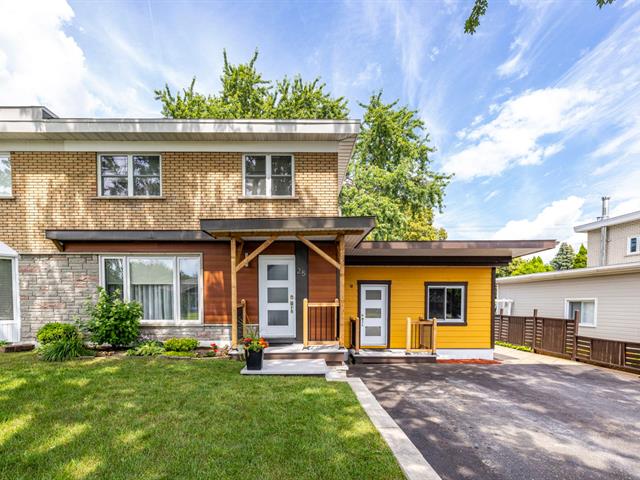We use cookies to give you the best possible experience on our website.
By continuing to browse, you agree to our website’s use of cookies. To learn more click here.
Sébastien Tremblay
Real estate broker
Cellular : 514 377-4106
Office : 514 846-0909
Fax :

25, Rue Normand,
Repentigny (Repentigny)
Centris No. 18055439

11 Room(s)

3 Bedroom(s)

1 Bathroom(s)
Charming semi-detached home located in a quiet, family-friendly neighborhood of Repentigny. Well maintained over the years, it offers 3 generously sized bedrooms, a full bathroom, a powder room, a bright living room, and a functional kitchen. A side annex provides multiple possibilities: office, family room, play area, and more. Large 5,000 sq. ft. lot, perfect for enjoying the outdoors. Spacious and practical shed. Close to all services, schools, parks, public transportation, and major highways.
Room(s) : 11 | Bedroom(s) : 3 | Bathroom(s) : 1 | Powder room(s) : 1
Built-in Miele oven, Vevor induction cooktop, Whirlpool dishwasher, Samsung refrigerator, Kenmore washer and dryer, light fixtures, curtain rods and curtains, blinds, solar shade, gazebo, awning.
Furniture and personal belongings, dining room and staircase mirrors, paintings.
PROPERTY FEATURES:
- Two-storey semi-detached house;
- Large 5,000 sq. ft. lot;
- Additional annex offering multiple possibilities;
- 3 generously sized bedrooms;
- 1 full bathroom and 1 powde...
PROPERTY FEATURES:
- Two-storey semi-detached house;
- Large 5,000 sq. ft. lot;
- Additional annex offering multiple possibilities;
- 3 generously sized bedrooms;
- 1 full bathroom and 1 powder room;
- Functional kitchen with appliances included;
- Bright living room;
- Central heating system;
- Wall-mounted heat pump;
- Large shed.
IMPROVEMENTS SINCE PURCHASE:
- 1998: Wall opened between dining room and living room;
- 2000: Kitchen;
- 2008: 14x14 irr shed;
- 2013: Cork flooring in kitchen, powder room, and entrance hall;
- 2013: Bathroom;
- 2015: House roof;
- 2016: Furnace;
- 2019: Driveway paving;
- 2020: Annex roof;
- 2021: Wall-mounted heat pump;
- 2023: Aluminum front balcony;
- 2023: Water heater;
- 2025: Interior finishing of the annex;
- 2025: MAC siding on front façade;
- 2025: Front balcony railings;
- All windows and doors have been replaced over the years.
Sébastien Tremblay | Residential Real Estate Broker
We use cookies to give you the best possible experience on our website.
By continuing to browse, you agree to our website’s use of cookies. To learn more click here.